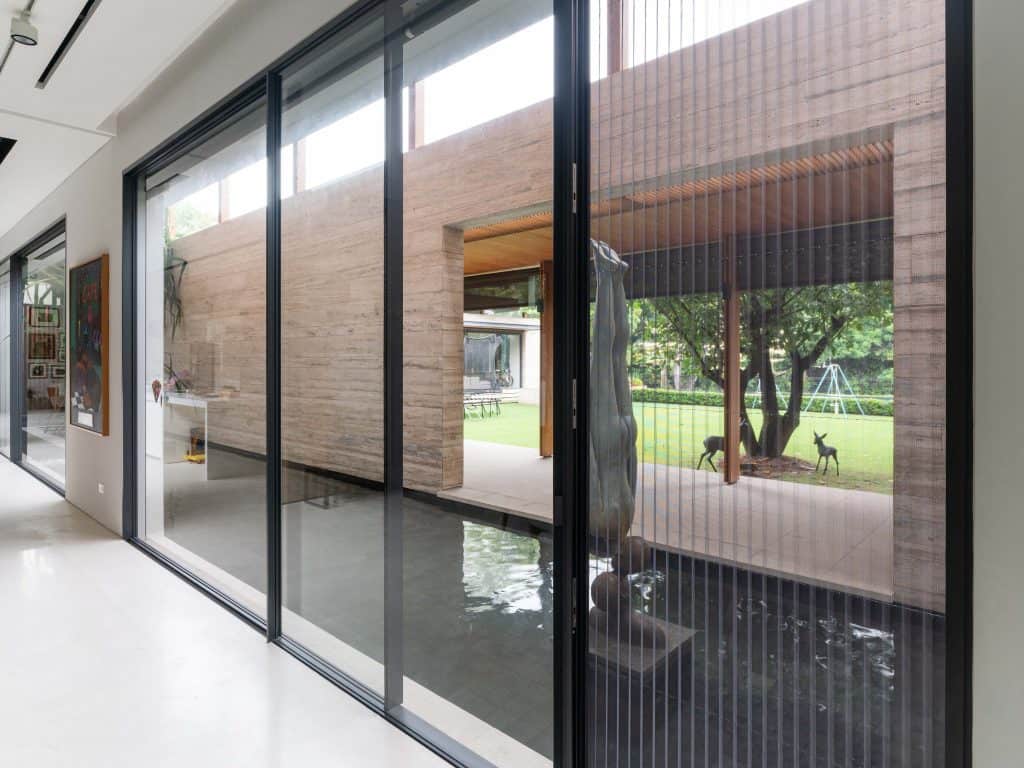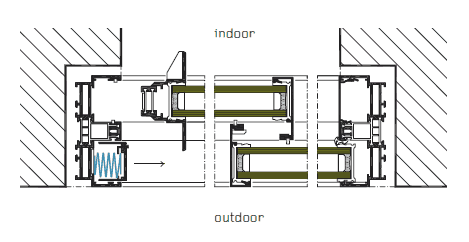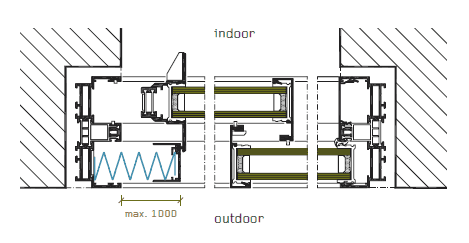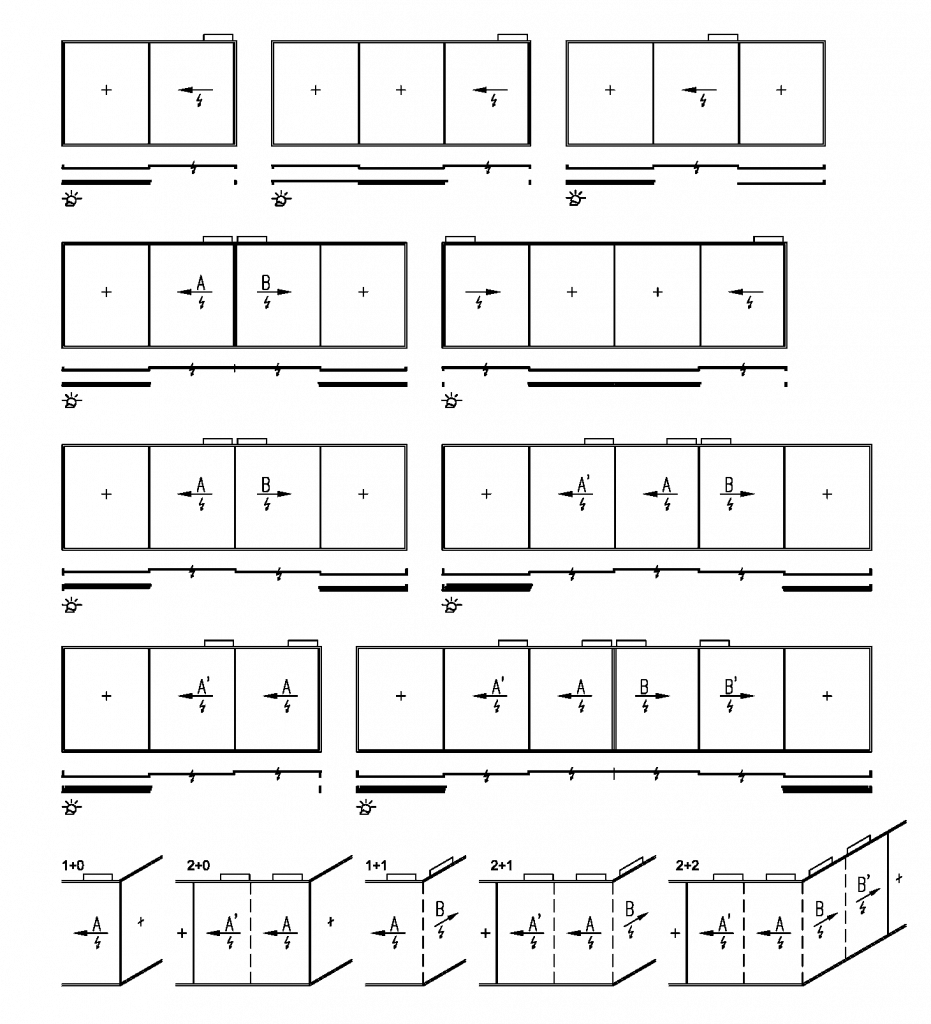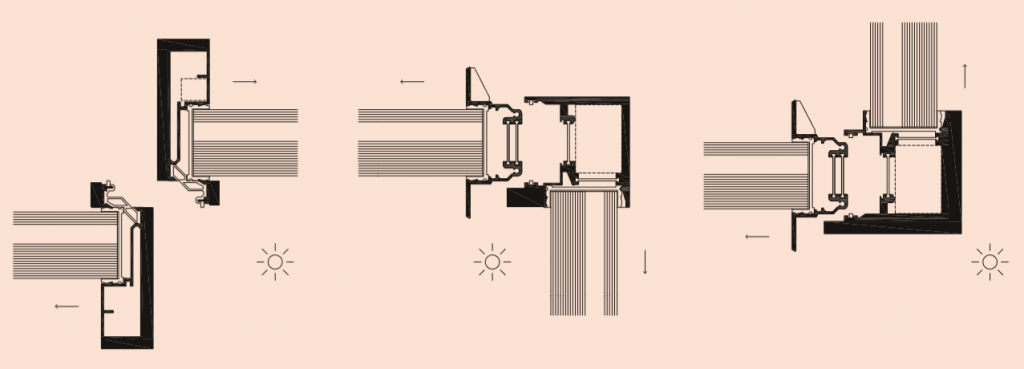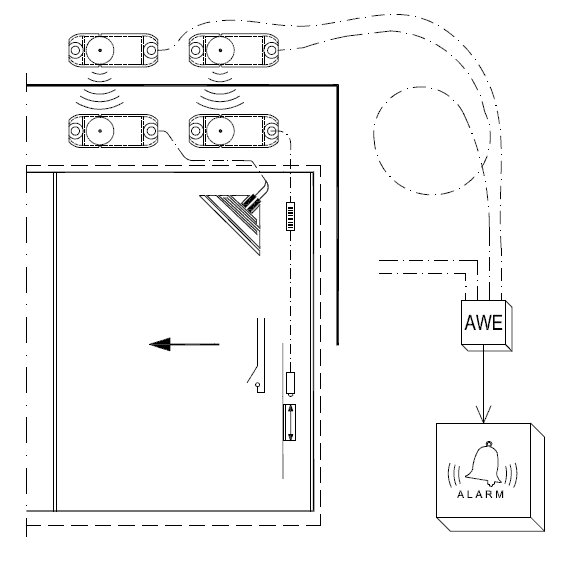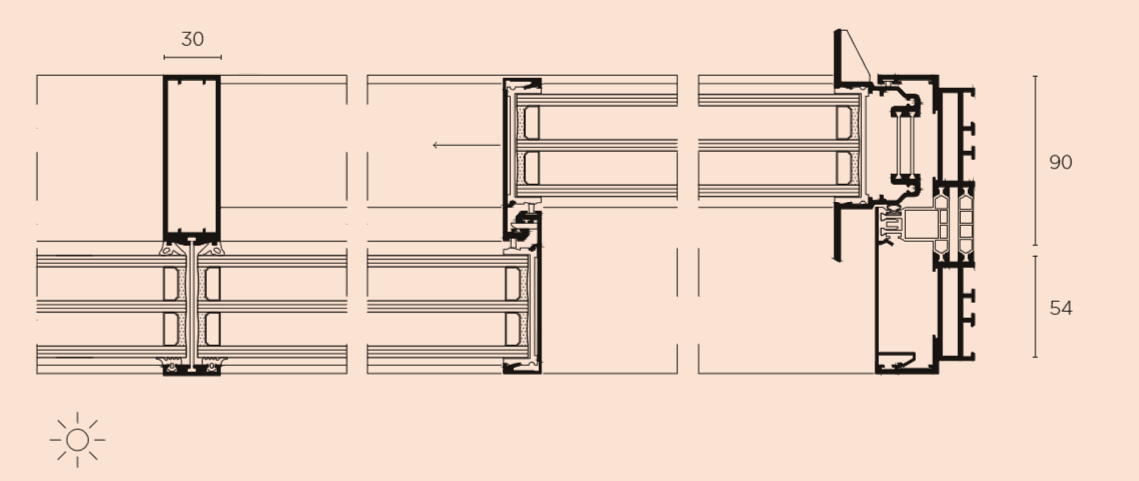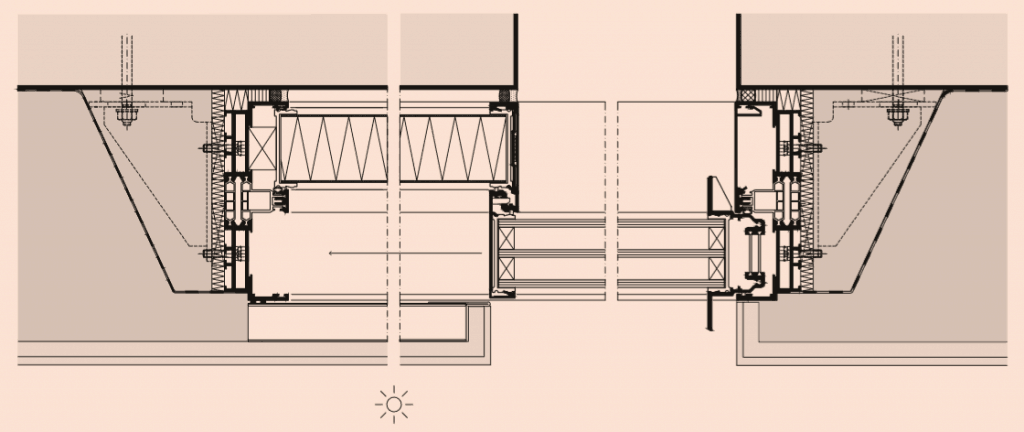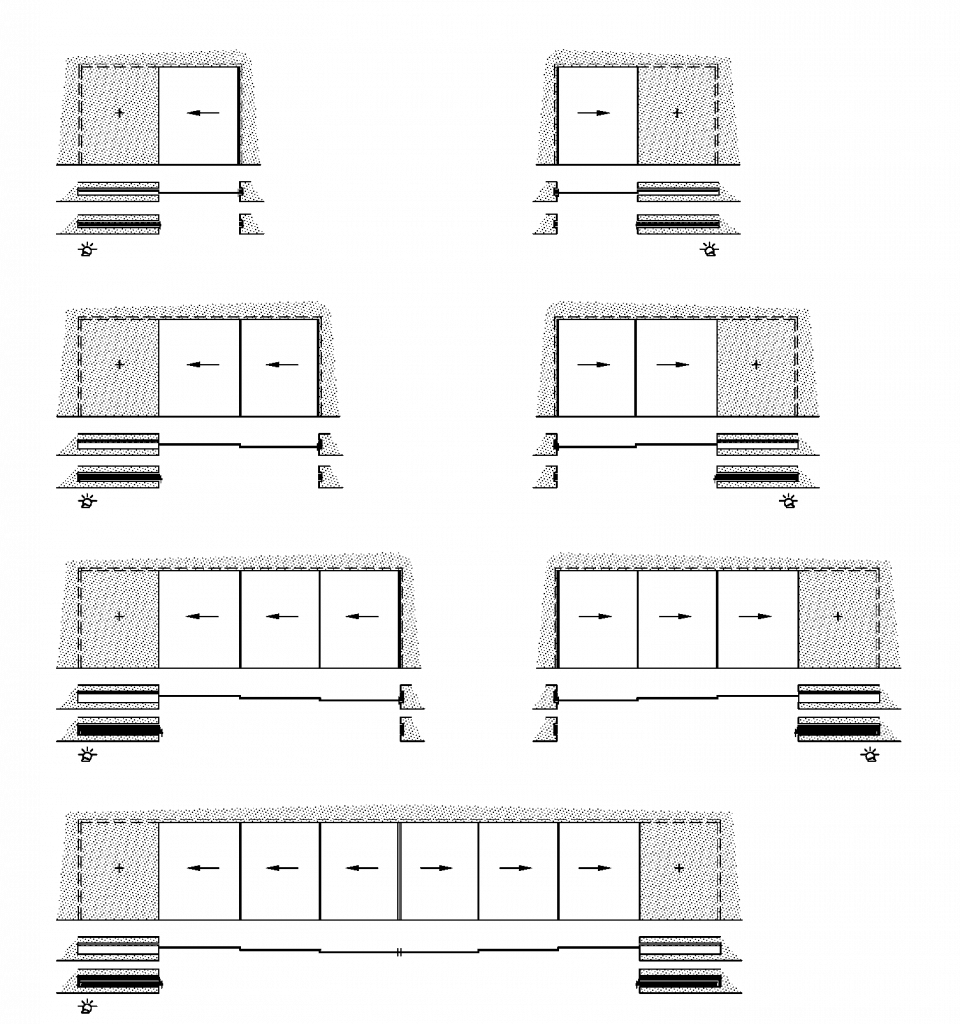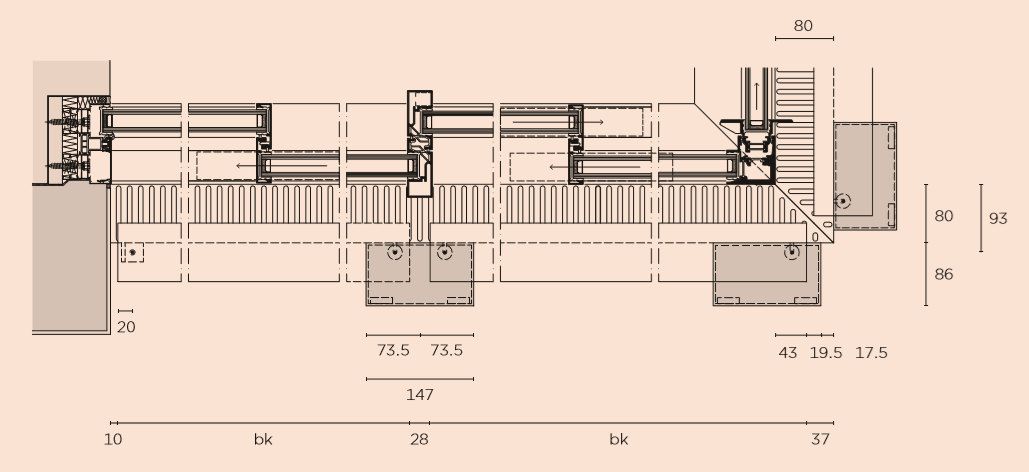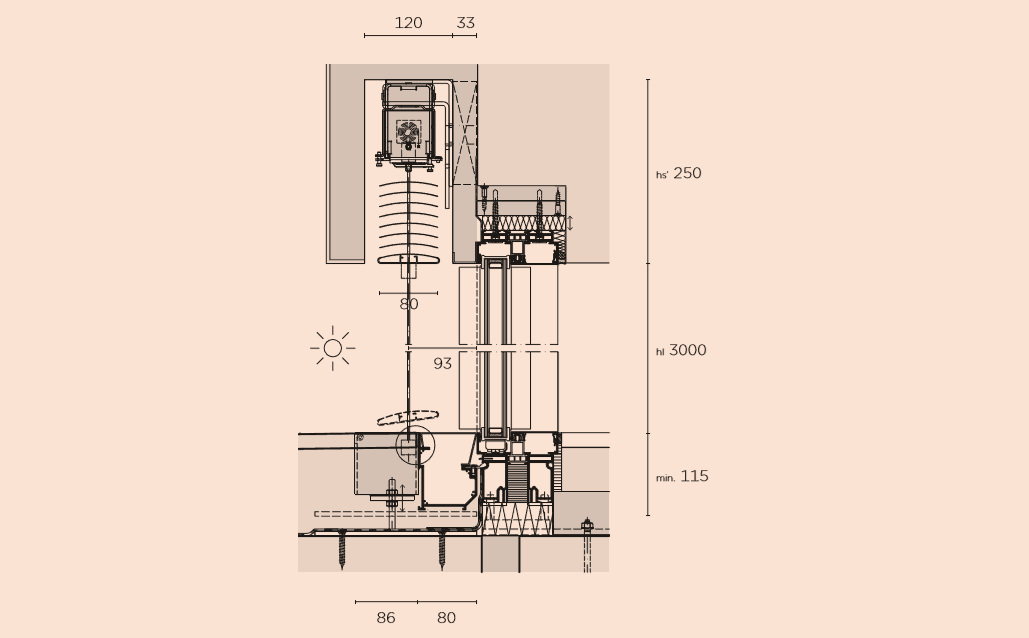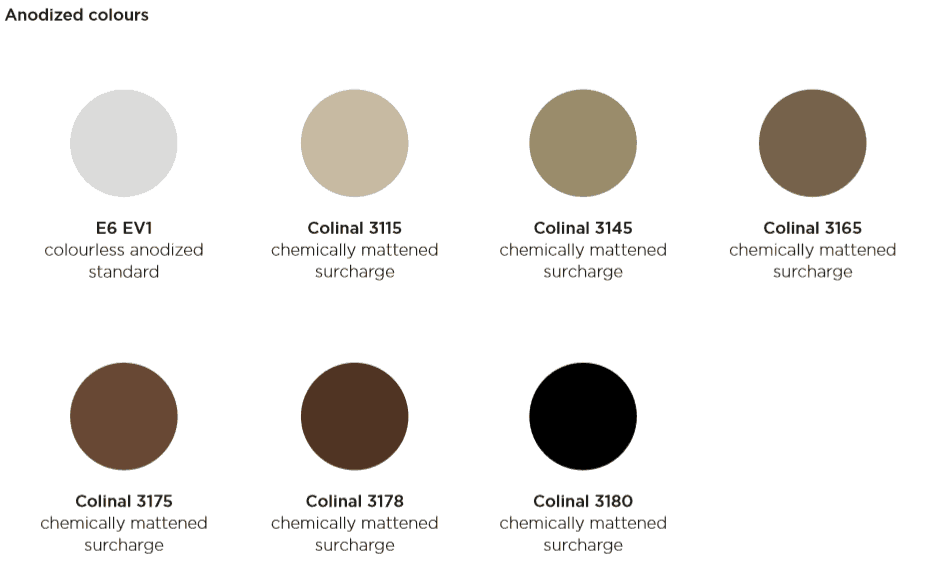Sky-Frame Frameless Sliding Doors
Sky-Frame Frameless Sliding Doors
The name “Classic” not only evokes the timeless appeal of the rectilinear window assembly, but also highlights its historical significance as the first ever Sky-Frame system. The sliding windows comprise insulating glass units with perimeter aluminium or glass-fibre-reinforced plastic (GRP) sections. Mounted in aluminium frames that are fitted flush with floor and ceiling, the sliding units offer minimum rolling resistance when operated. The system drainage for the flush assembly is via recessed channel or is installed below the raised outdoor floor covering.

SKY-FRAME 1
Single glazing

SKY-FRAME 2
Double-glazed insulating glass

SKY-FRAME 3
Triple-glazed insulating glass
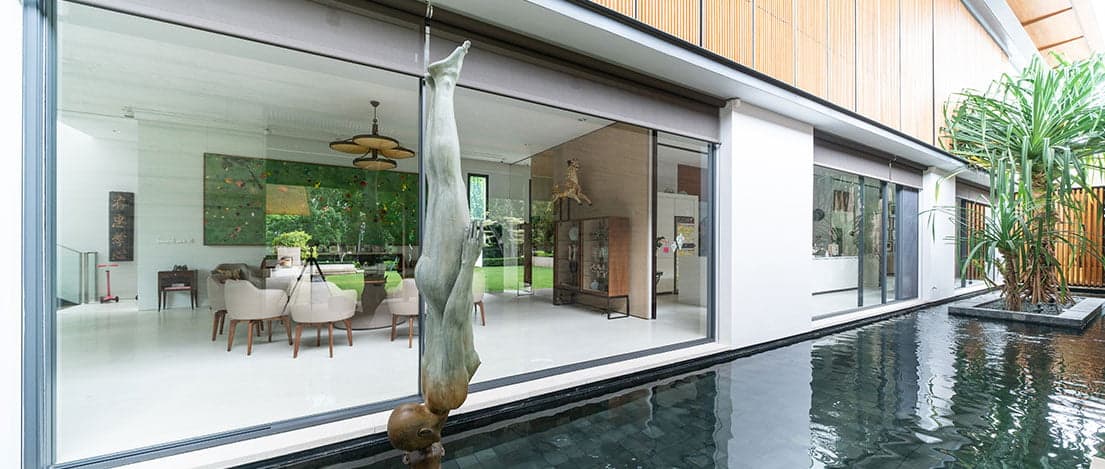
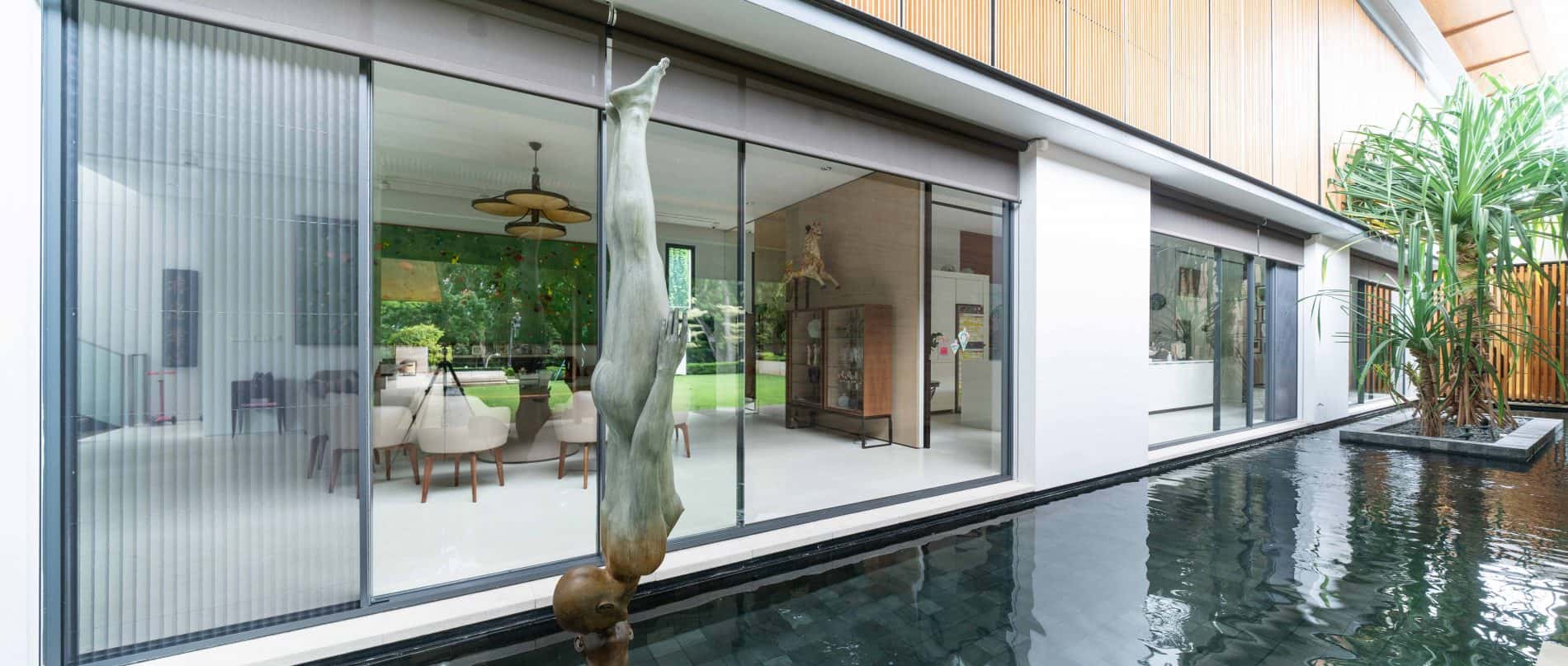
GOOD REASONS FOR CHOOSING SKY-FRAME

Swiss Quality
- Swiss design and engineering
- Central production and development in Frauenfeld
- In-house powder coating certified by Qualicoat
- Flexibility thanks to special rolling process
- Standardized quality check
- Owner-operated family business
- Sky-Frame on the market since 2002
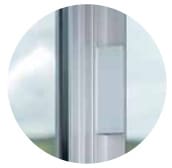
Purist Design
- Clear lines and shapes
- Fully integrated fittings invisible from the exterior, also available with push-button lock or minimalistic lock cylinder
- Floor-to-ceiling glass with minimal black edging of approximately 7 mm at the top and bottom
- Multipoint locking system with minimal vertical profile thickness of 20, 28, 30, 34 mm depending on wind load and form of use
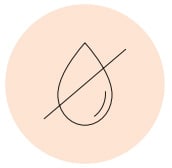
Controlled Drainage
- SIA 271 compliant; safety with an overflow height of 38 mm for Sky-Frame 2 and 42 mm for Sky-Frame 3
- Fully integrated, controlled and completely watertight drainage plane
- Connection space of around 50 mm to outer edge of frame
- Insulation below frame guaranteed to stay dry
- Optional Sky-Frame gutter system available in 30 or 80 mm profile
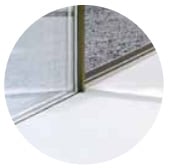
Easy to Slide
- Compact, invisible trolleys
- Weather resistant marine grade rollers located underneath operable panels
- Self-cleaning trolleys due to shaped felt cap
- Straightforward and rapid cleaning of sliding tracks using a vacuum cleaner
- Consistent load on wheels/trolleys
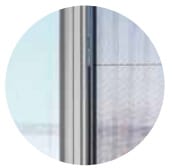
Features
- System-integrated night time ventilation
- Insect screen Fly integrated in window frame, can be pulled out up to 1m
- Solar shading runs on retractable cables for unobstructed openings
- System-integrated solutions for pocket door
- Security sensors (position monitoring/lock monitoring/glass breakage detector)
- Triple locking system
- Increased burglary protection RC2
- Bullet-proof system with Gun implementation
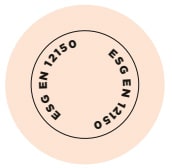
Standards and Safety
- Sky-Frame glass norm beyond glass standard
- Glass quality check at Sky-Frame headquarters
- Heat-soaked, toughened safety glass used as standard
- Minimal risk of thermal shock
- Personal protection thanks to toughened safety glass
- Anti-fall protection with laminated glass if required
- Clear glass available
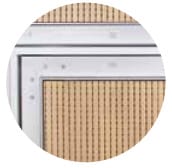
Maintenance of Value and Durability
- Perfect, durable anchoring and alignment of floor profile thanks to precise Sky-Frame levelling system
- System includes the option to readjust the header profile up to 10mm in the event of ceiling settlement
- Vertical profiles permanently tight due to height-adjustable trolleys
- Straight forward and rapid replacement of trolleys

Motorization
- Doors can be opened/closed and/or locked/unlocked manually at any time, even in the event of a power failure
- Resistance-free motor in the event of manual use
- Up to six-part (three elements left, three elements right) telescopic drive with controllable speed for fine-tuning in the case of wider openings
- Invisible service opening in support profile
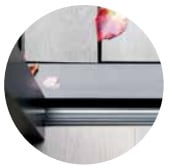
Living Comfort
- Three-dimensional insulation of profiles
- Closed system; no connection to underfloor heating required
- Thermaal insulation of all profiles
- Reduced cold-air-drop with Sky-Frame 3
- Minergie and Minergie-P options available
CHARACTERISTICS

Individuality
Sky-Frame understands the needs of its customers and can deliver a premium sliding window solution for any living situation – whether for urban life in a city apartment or for carefree relaxation in a rural holiday home. Sky-Frame and its experienced distribution partners offer clients and architects professional advice and support – right from the outset and through to completion of tailored spatial concepts.

Aesthetic Appeal
With ceiling-height window fronts, organic curves or sloping glass units, Sky-Frame lays the foundation for customized spatial concepts and outstanding architecture. Inspired by the Bauhaus vision of “free-flowing space”, the flush-threshold sliding glass doors open up the home interior. Indoor and outdoor space merges to create a unified living environment. Wall pockets allow the sliding windows to be fully retracted out of sight.

Convenience
The Sky-Frame system includes a range of features for enhanced comfort. The Sun solar shading assembly offers protection against strong sunshine. The Fly insect screen allows the insect-free enjoyment of warm summer days and balmy evenings. Automatic drives permit soundless and, if required, remote-controlled operation of the window units.

Technology
As a testament to Sky-Frame’s engineering prowess, the complex technology – though fully concealed – is exceedingly simple to operate. Yet, as in all areas of human endeavour, improvements and refinements are always possible and, for Sky-Frame, this is what drives the unceasing process of product innovation.









