SKY-FRAME
A VIEW, NOT A WINDOW
Sky-Frame 2
The excellent sound and thermal control standards met by Sky-Frame 2 have made it the most popular Sky-Frame solution. The slim (only 30 mm thick) double-glazed insulating glass assembly has proved to be an outstanding performer in a wide range of climate zones.
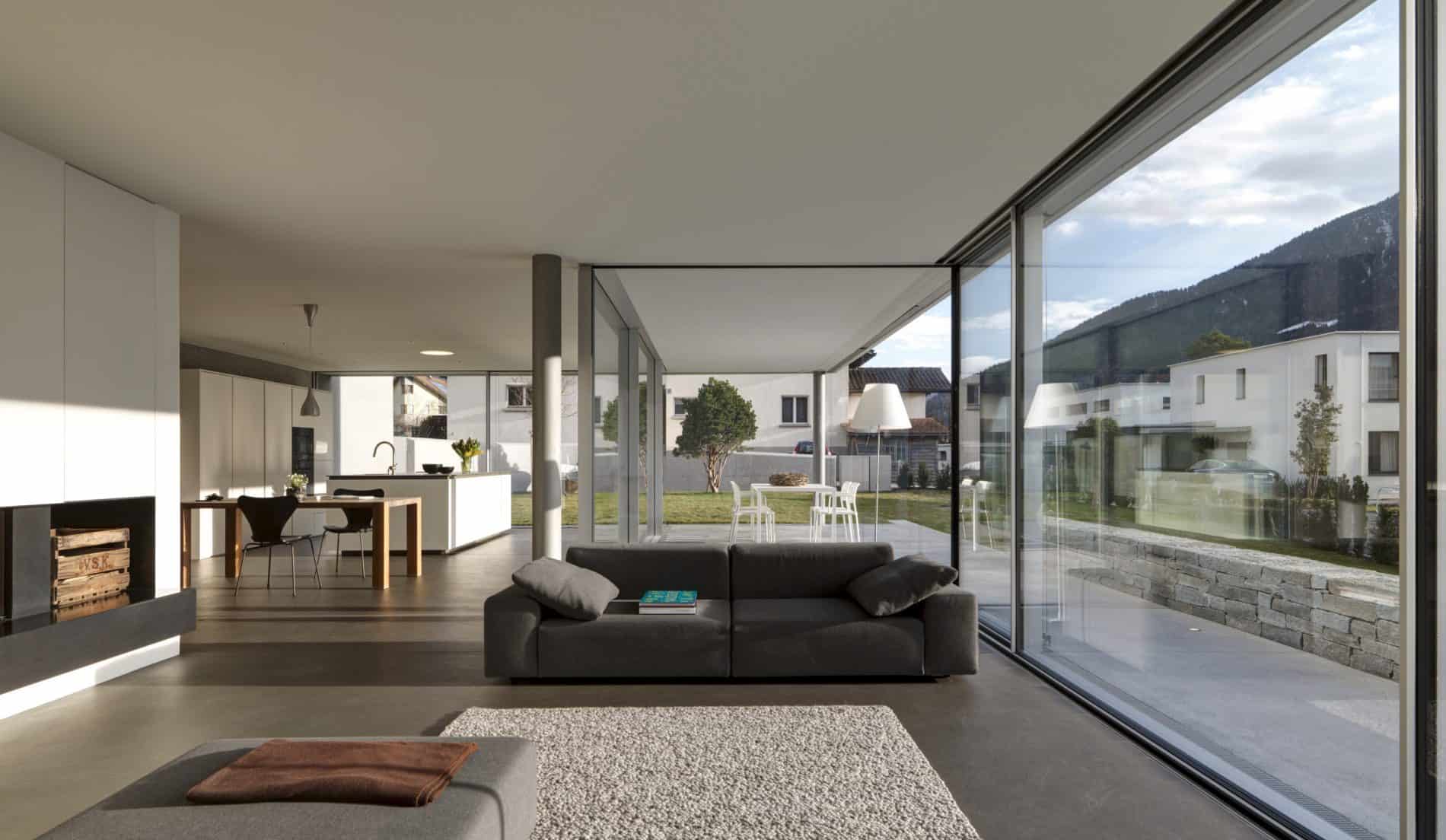
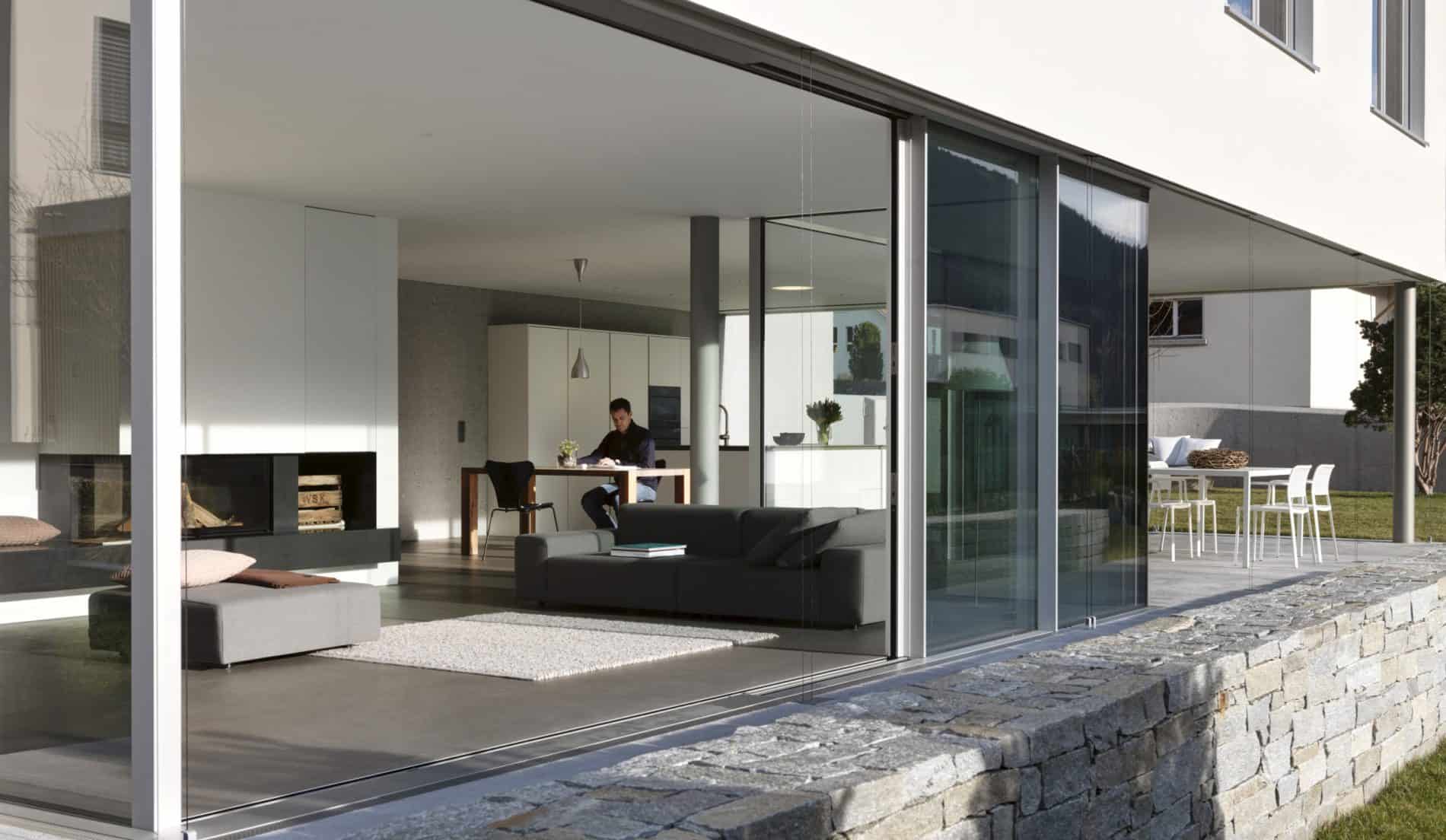
TECHNICAL DATA
Characteristics
Calculation of Uw (w x h 4.6 m x 3 m) acc to norm
Heat insulation value (glass Ug = 1.1) Uw =
Heat insulation value (glass Ug = 1.0) Uw =
Sliding elements (max. width x height)
Fixed elements (max. width x height)
Insulating glass (double glazing)
Daylight / glass ratio
Water tightness to driving rain up to class
Air permeability up to class
Resistance to wind load up to
Anti-fall protection, category
Increased burglary protection, class
Sound insulation up to
Sky-Frame 2
SIA 331 EN 10077
1.25 W/m2K 1.36 W/m2K
1.15 W/m2K 1.27 W/m2K
2.3 m x 4 m
larger on request
2.6 m x 4 m / 4 m x 2.6 m
larger on request
30 mm
98%
9A (EN 12208 / EN 1027*)
4 (EN 12207 / EN 12211*)
C3 (EN 12210 / EN 1627*)
A (TRAV / TRLV)
RC2 (WK2) (EN 1628, 1629, 1630 / EN 1627)
Rw, P 37 dB (EN ISO 717-1 / EN ISO 10140*)
FEATURES
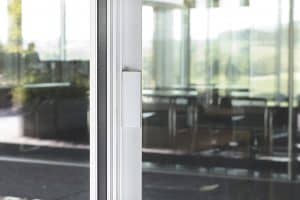
Operation
Operation of the sliding elements is simple and reliable.
The narrow handle that is integrated in the locking profile is effortlessly pushed upwards and thus unlocked. Now the
sliding element can be opened.
The system is locked in the reverse order, whereby the sliding element locks automatically.
A locking catch is optionally available that keeps the handle raised until it is deliberately lowered again, therefore
preventing you from locking yourself out accidentally.
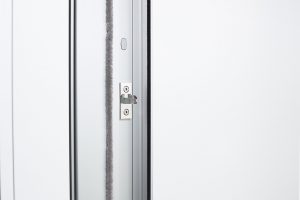
Burglary protection
In order to further increase the burglary protection, Sky-Frame uses special laminated glass (P4A), reinforced
frame profiles and additional fittings for the multi-point locking integrated in the slim profile.
It is operated by the same shapely handles, into which an additional locking cylinder is installed. It can be positioned either inside or outside.
The ift Rosenheim certifies Sky-Frame as having an approved burglary protection up to a height of 4m with the above-mentioned additional components: Resistance class RC2 (WK2)
(EN 356 and EN V 1627-1630)
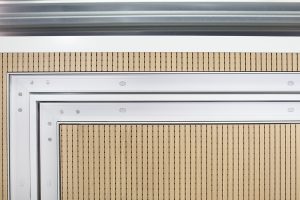
No Threshold
Measures necessary for proper building physical construction of a threshold-free detail are implemented in the sophisticated Sky-Frame bottom detail without compromise: – drainage level with a reliable outward water drainage is integrated in the profile – bottom profile provides a large surface for a safe application of sealing sheets – detail, which is met by the Swiss standard SIA 271, secures the rapid and controlled drainage of even the heaviest rain volume – consistent thermal separation of warm / cold shells by the optimal placement and development of the polyamide middle bar – various system gutters with stainless steel (inox) covers – easy to clean (without deep ditches or tracks)
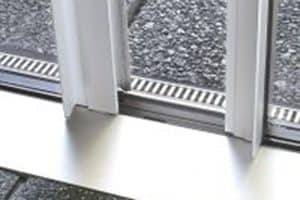
Barrier free
The flush floor track ensures smooth transitions and barrier-free accessibility for both patio or balcony.
The barrier-free accessibility standard in the building according to standard DIN 18040-1+2 has an increasing significance alone in view of the increasing proportion of elderly in the population.
A single sliding wing already provides a generous passage, and therefore also provides sufficient room to move for accompanied wheelchair users.
The electric drive is an additional convenience feature for this target group.
Be it wheelchair or pram – threshold-free details provide maximum mobility.
DOWNLOADS
![]() File Name Goes Here
File Name Goes Here![]() File Name Goes Here
File Name Goes Here![]() File Name Goes Here
File Name Goes Here
![]() File Name Goes Here
File Name Goes Here![]() File Name Goes Here
File Name Goes Here![]() File Name Goes Here
File Name Goes Here
Click edit button to change this text. Lorem ipsum dolor sit amet, consectetur adipiscing elit. Ut elit tellus, luctus nec ullamcorper mattis, pulvinar dapibus leo.

SKY-FRAME 1
Single glazing

SKY-FRAME 2
Double-glazed insulating glass

SKY-FRAME 3
Triple-glazed insulating glass
