Solarlux SL60
Solarlux SL60
The SL60 offers a huge range of installation options. It is available as floor-mounted folding façade, and can be designed to fold outward, inward, to the left or to the right. SL60 can be used as upright units in glass canopies or as pool glazing as well. High-quality fittings are used to achieve large panel weights, while maintaining slim frame sections.
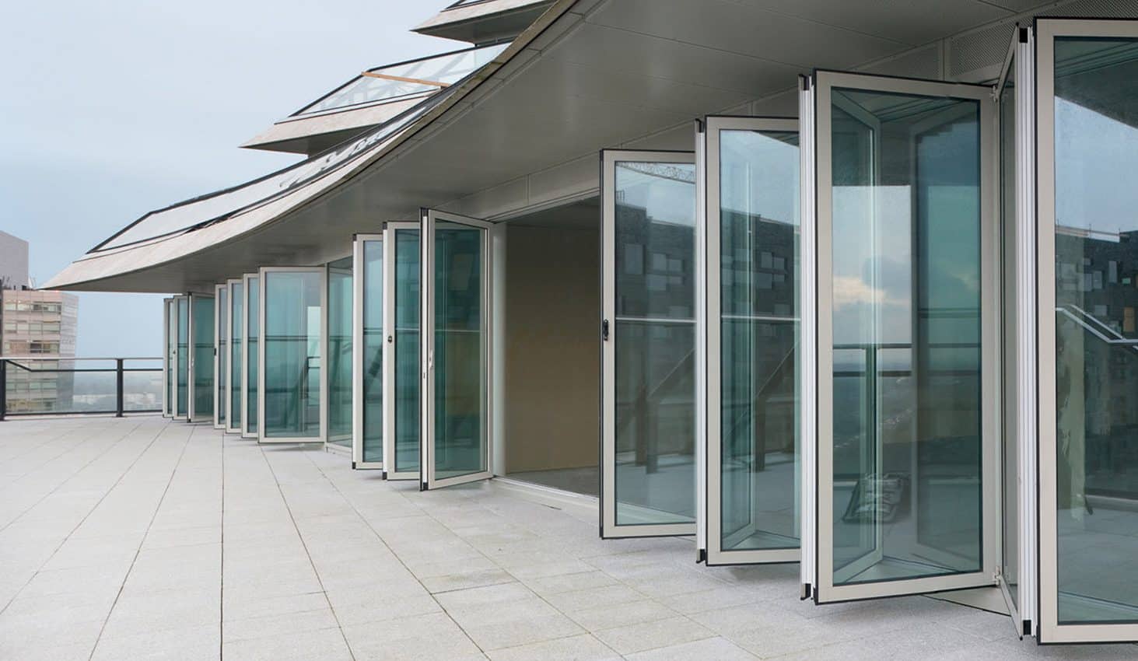
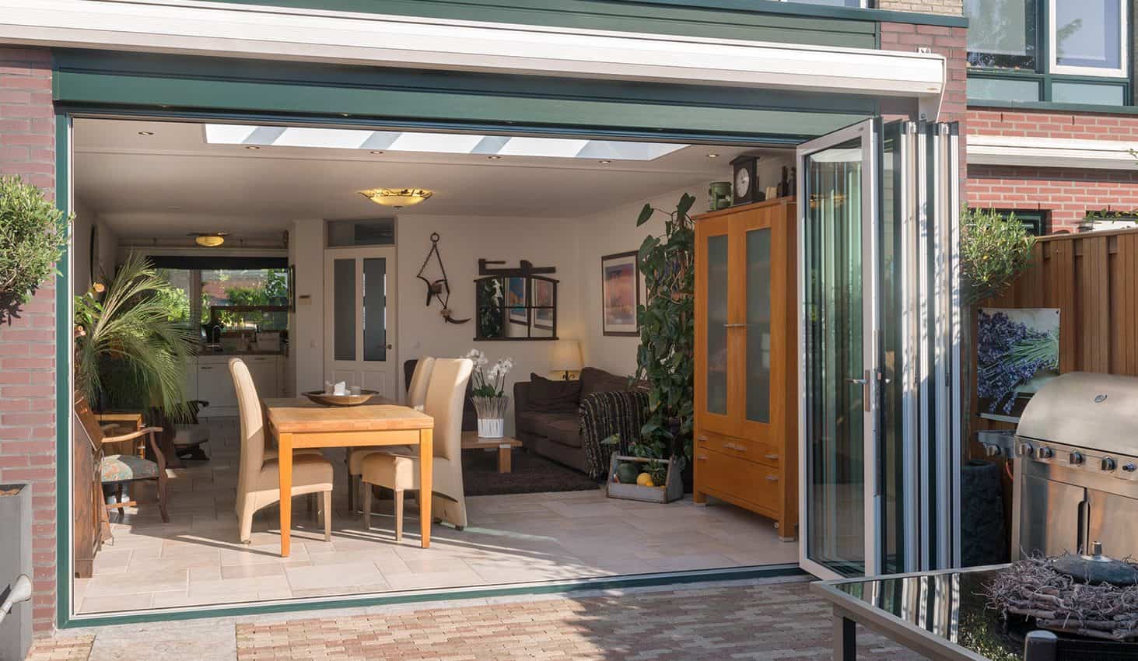
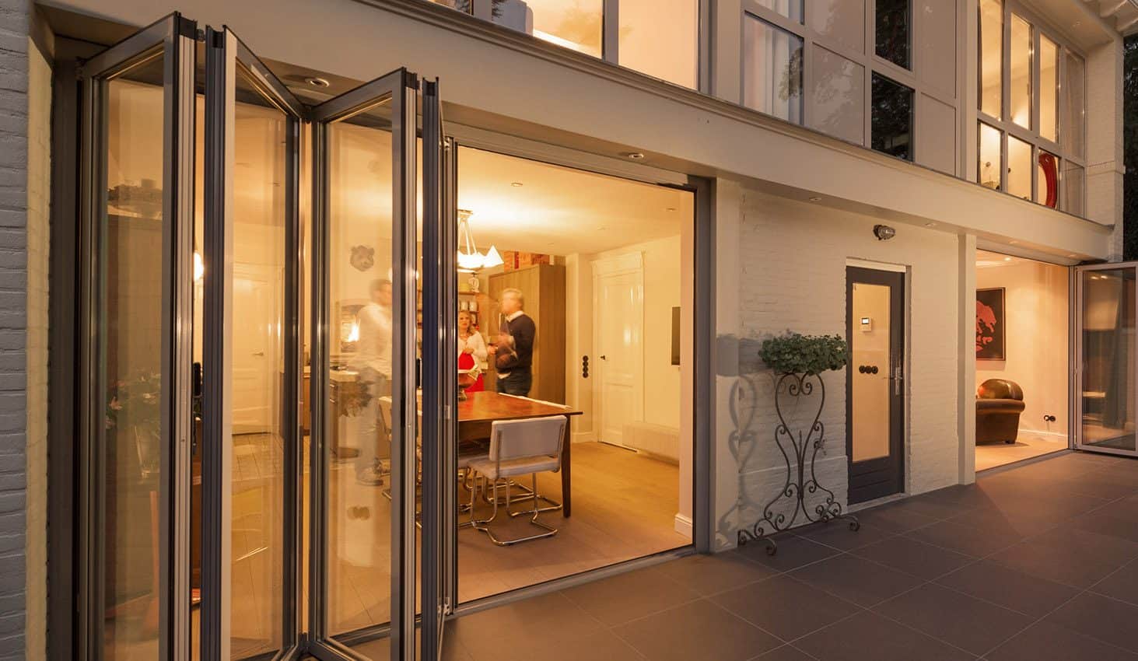
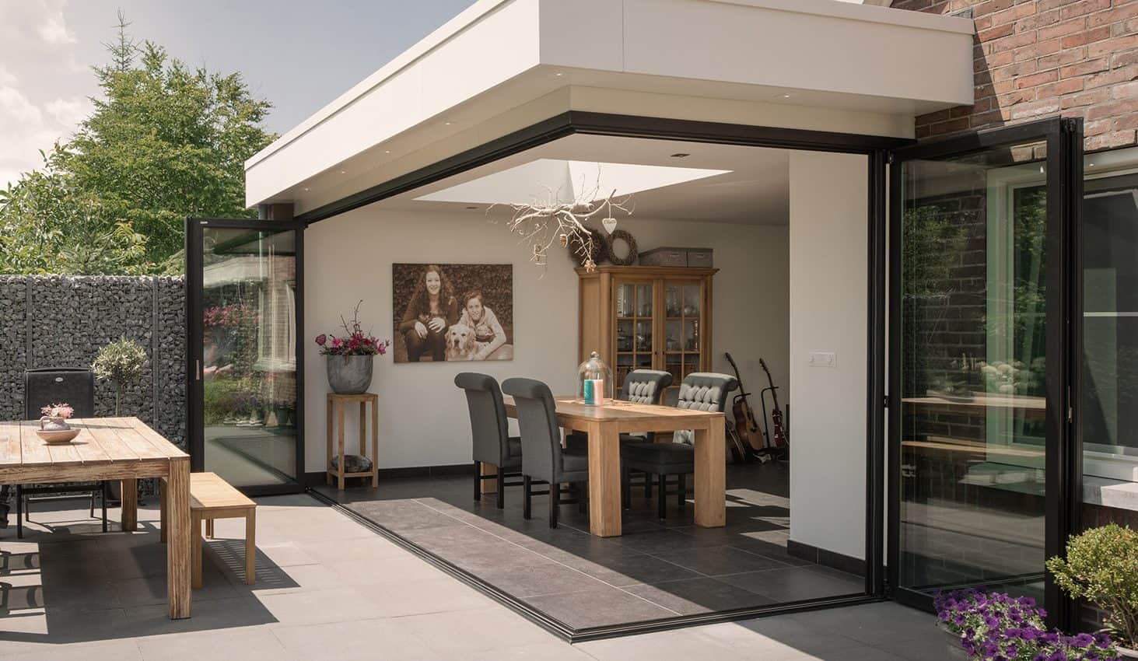
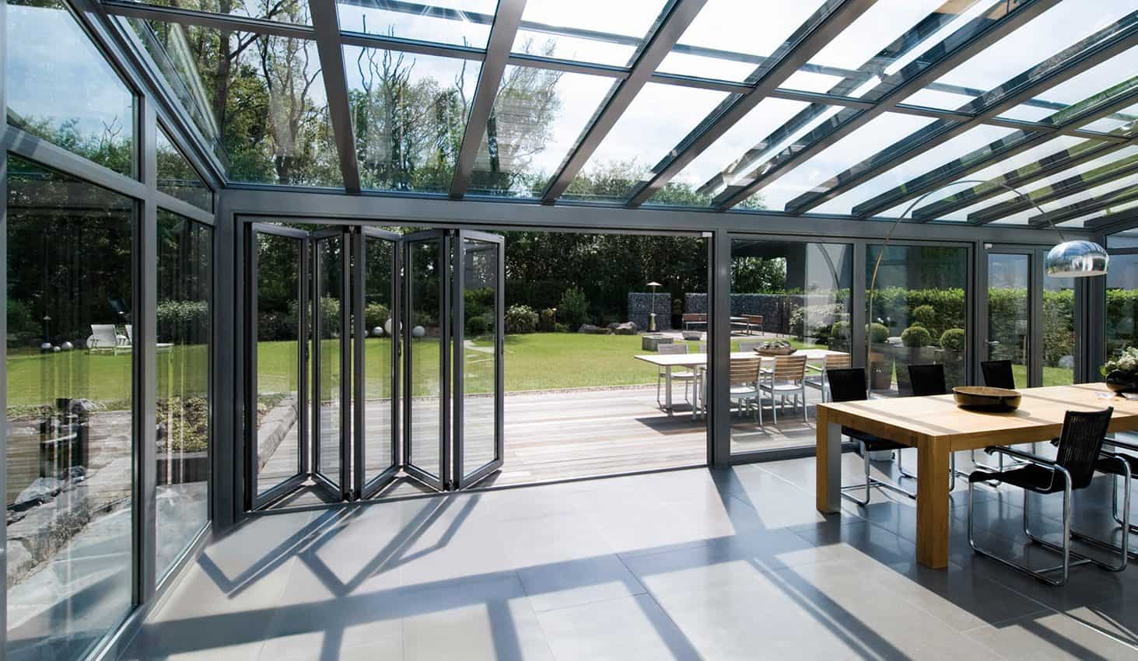
TECHNICAL DATA
Characteristics
Profile system
Panel sizes (max. width x height)
Construction depth
Construction height
Folding inner frame depth
Folding inner frame height
Glazing
Resistance to wind load
Impermeability to driving rain
Air permeability
Sound insulation value
Long-term functional performance
Solarlux SL60
Non-insulated aluminium profile system
1 m x 3 m
(special sizes available on request)
59 mm
50, or 65 mm
59 mm
60 mm
5 – 40 mm
B4 (DIN EN 12211 / 12210)
E1050 (DIN EN 1027 / 12208)
4 (DIN EN 1026 / 12207)
Up to 45 dB (DIN 52210)
3 (DIN EN 1191 / 12400) (20,000 operations)
FEATURES
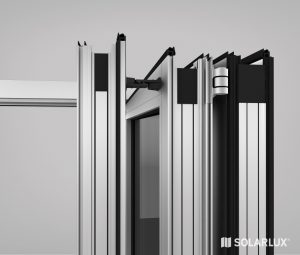
Safe Operation
The swing panel is locked by means of a special catch ensuring the door can be carried along safely.

Security
Espagnolettes with 24 mm throw lock the panels into the top and bottom track of the frame ensuring they withstand gales and afford high security.
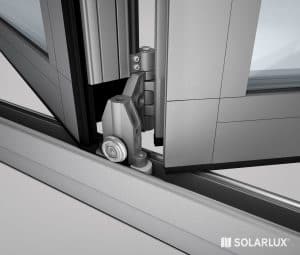
Engineered
Long-lasting stainless steel runners and tracks ensure easy, quiet and smooth operation of the folding glass doors.
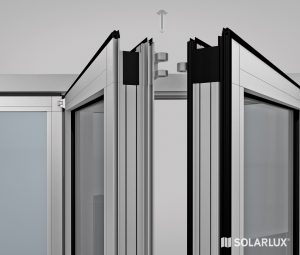
Cleaning
The exterior of top hung folding glass doors can be easily cleaned by simply removing the hinge pins.
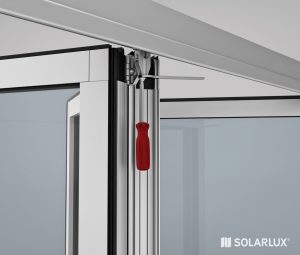
Height Adjustment
Even after installation the folding glass door can be easily height-adjusted by about 6 mm – which is important if settling of the building occurs.
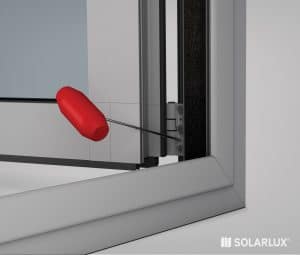
Width Adjustment
The width of the panels can be altered easily by adjusting the hinges with a screwdriver.
CONFIGURATIONS
Outward Opening (View from Inside)
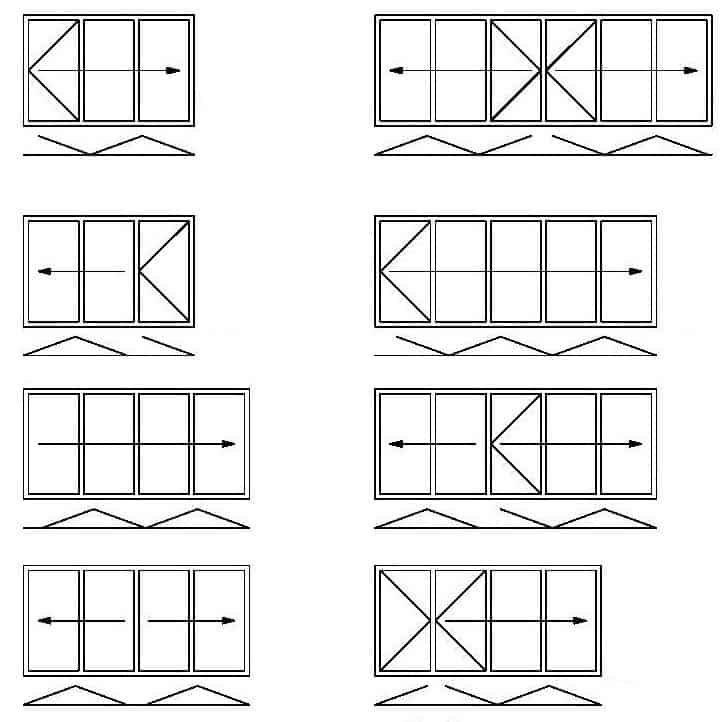
Inward Opening (View from Inside)
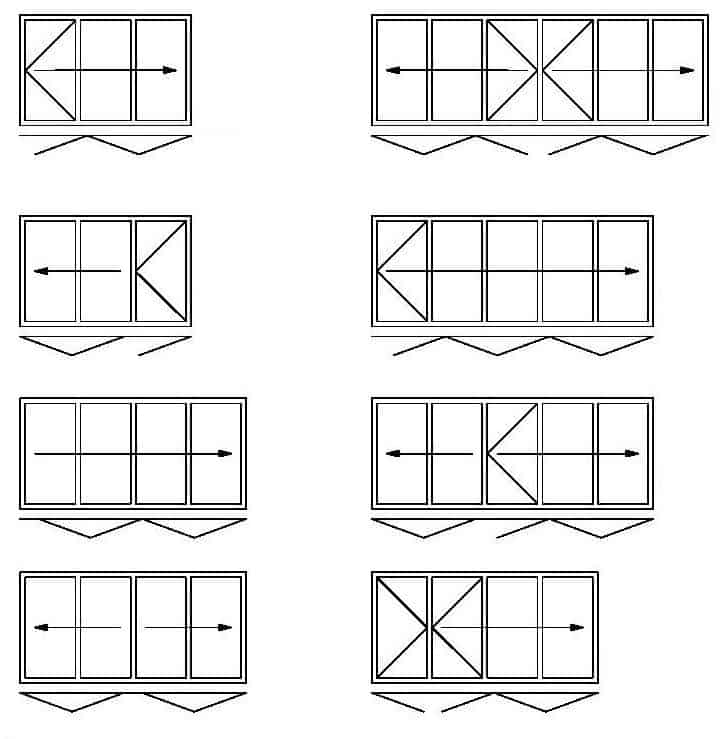
DOWNLOADS
![]() File Name Goes Here
File Name Goes Here![]() File Name Goes Here
File Name Goes Here![]() File Name Goes Here
File Name Goes Here
![]() File Name Goes Here
File Name Goes Here![]() File Name Goes Here
File Name Goes Here![]() File Name Goes Here
File Name Goes Here
Click edit button to change this text. Lorem ipsum dolor sit amet, consectetur adipiscing elit. Ut elit tellus, luctus nec ullamcorper mattis, pulvinar dapibus leo.
