Abithal Green Series Casement System
Green Series Casement System
Abithal Green Series aluminium section profiles are used to build medium to large size windows and doors.
The window profiles allow building windows and balcony doors, with several wings, side-hinged, top-hinged, bottom-hinged, pivoting, tilt and turn, leaning out openable windows, shop windows and glazed frames, internal doors, fixed and adjustable shutters with the most widespread mechanisms. Further more, it is possible to combine the Green Series with Runner 61-90 sliding series.
The door profiles allow building external doors, with one or several wings, inwards or outwards openable, with the possibility of fixed parts.
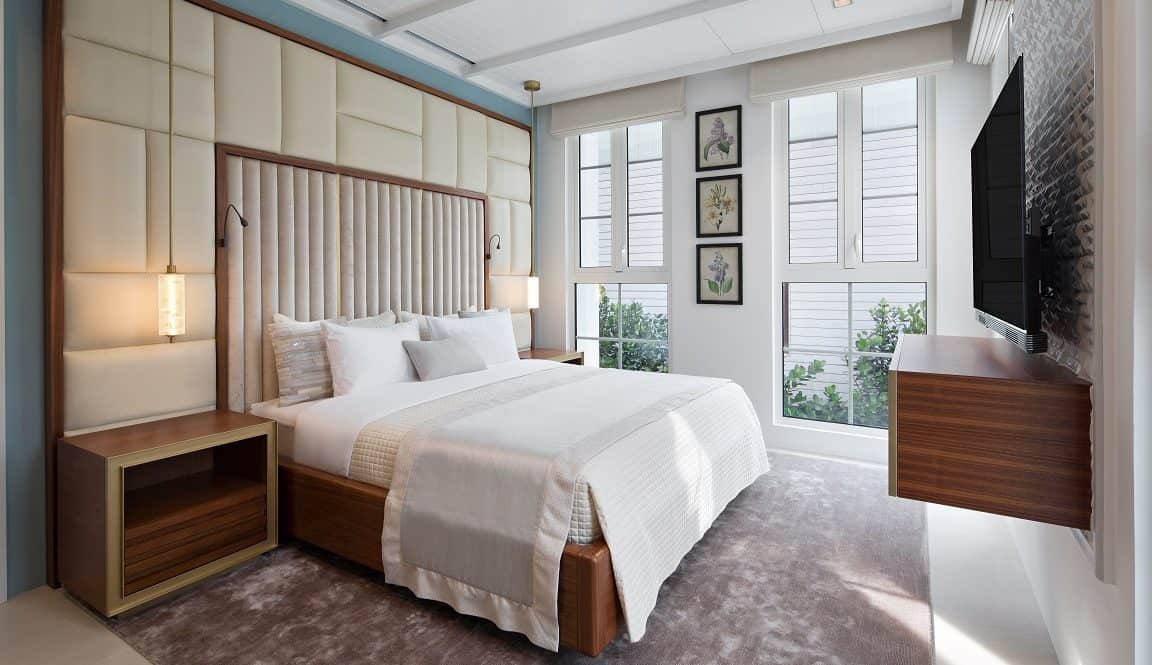
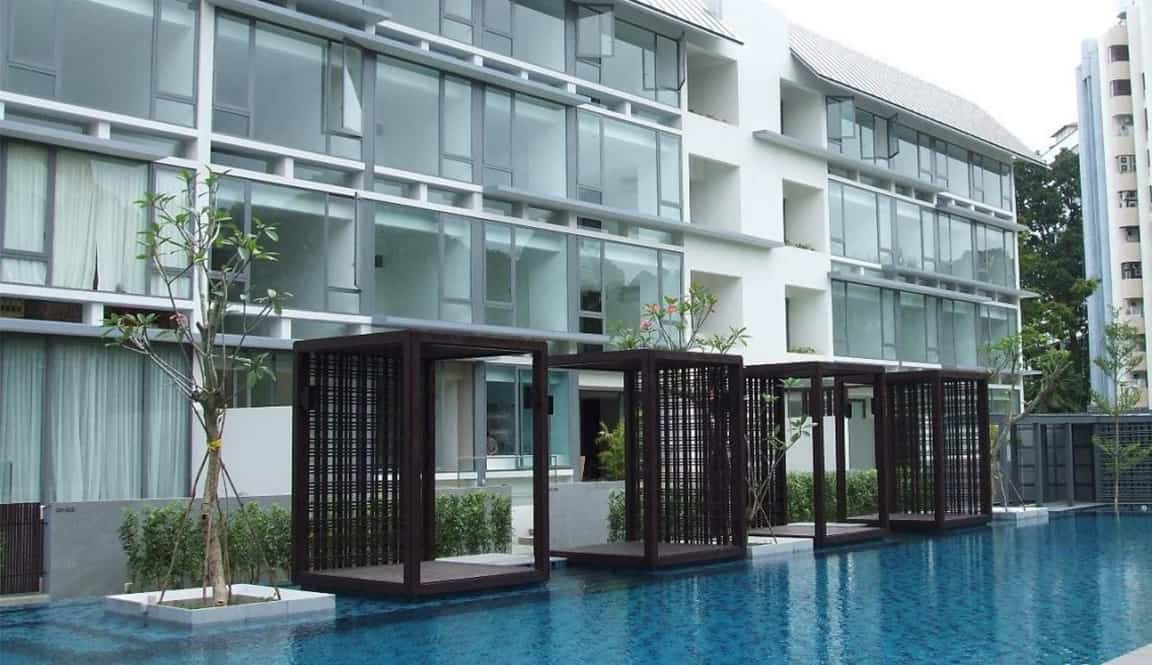
TECHNICAL DATA
Characteristics
Profile system
Frame depth
Sash depth
Central intersection width
Closing system
Sealing system
Accessories
Glazing
Green Series Casement System
Non-insulated aluminium profile system
45 mm
45 mm
147 mm (window)/ 158mm (door)
Single or multi-points
Central gasket
Euro groove
6-24 mm
APPLICATIONS
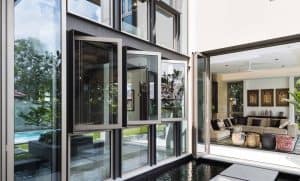
Side-hinged Window
- maximum panel size (width x height): 1.0m x 1.8m, larger on request
- maximum panel weight: 85 kg
- one, two or several wings
- inwards or outwards openable
- motorized operation is applicable
- Curved panel is applicable
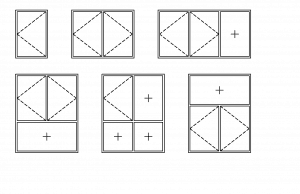
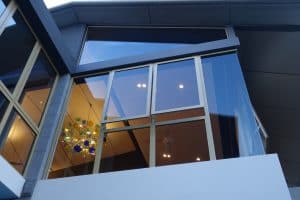
Top-hinged Window
- maximum panel size (width x height): 1.5m x 1.2m, larger on request
- maximum panel weight: 85 kg
- one, two or several wings
- outwards openable
- motorized operation is applicable
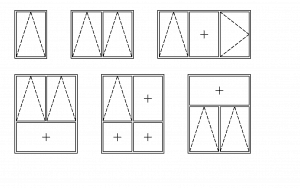
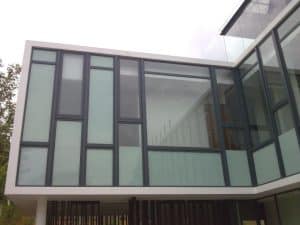
Bottom-hinged Window
- maximum panel size (width x height): 0.8m x 0.7m, larger on request
- maximum panel weight: 20 kg
- one, two or several wings
- inwards openable
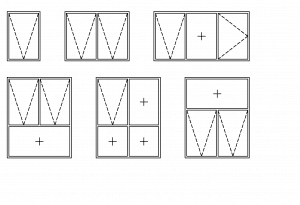
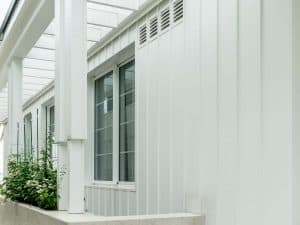
Fixed Window
- configuration with side-hinged/ top-hinged/ bottom-hinged/ pivot/ tilt & turn window/ swing door is applicable
- one, two or several wings
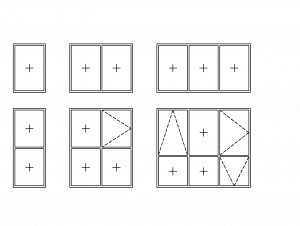

Tilt & Turn Window
- maximum panel size (width x height): 1.0m x 2.0m, larger on request
- maximum panel weight: 130 kg
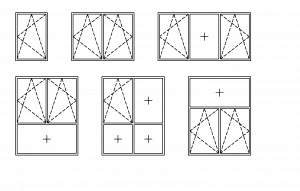

Pivot Window
- maximum panel size (width x height): 1.3m x 2.0m, larger on request
- maximum panel weight: 100 kg
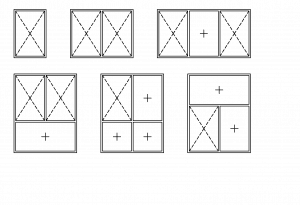

Window with Louvres
- maximum panel width: 0.9m
- maximum panel height: 3.0m, higher on request
- one, two or several wings
- motorized operation is applicable
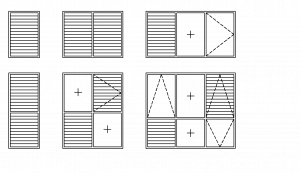

Swing Door
- maximum panel size (width x height): 1.0m x 3.0m, larger on request
- maximum panel weight: 180 kg
- one, two or several wings
- inwards or outwards openable
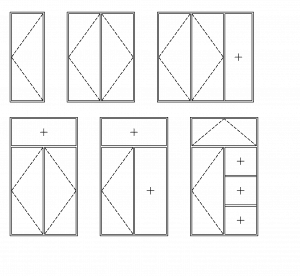

Green Series
Casement System

Runner 61-90
Sliding System
