Solarlux SL25XXL
Solarlux SL25XXL
The SL25XXL all-glass slide-and-turn system is ideal for use as balcony glazing. Even in high exposed locations, nothing stands in the way of glazing with this system. It can be slid outwards, inwards, left and/or right as required. Toughened safety glass from 8 mm to 15 mm glass thickness ensures optimum safety even in high buildings.
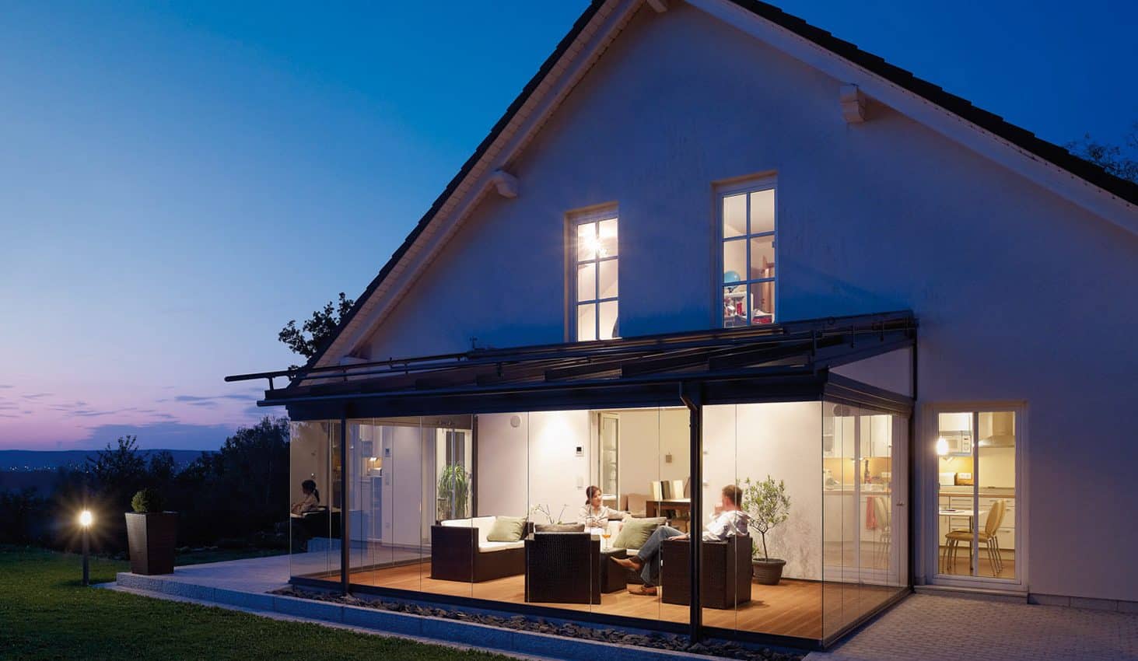
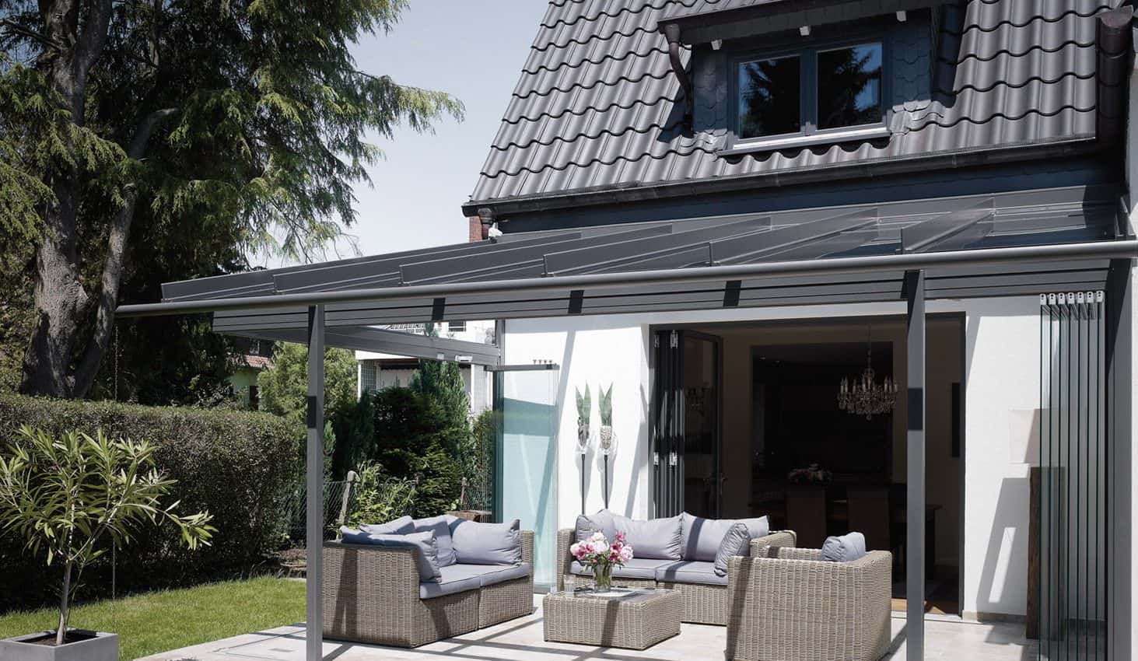
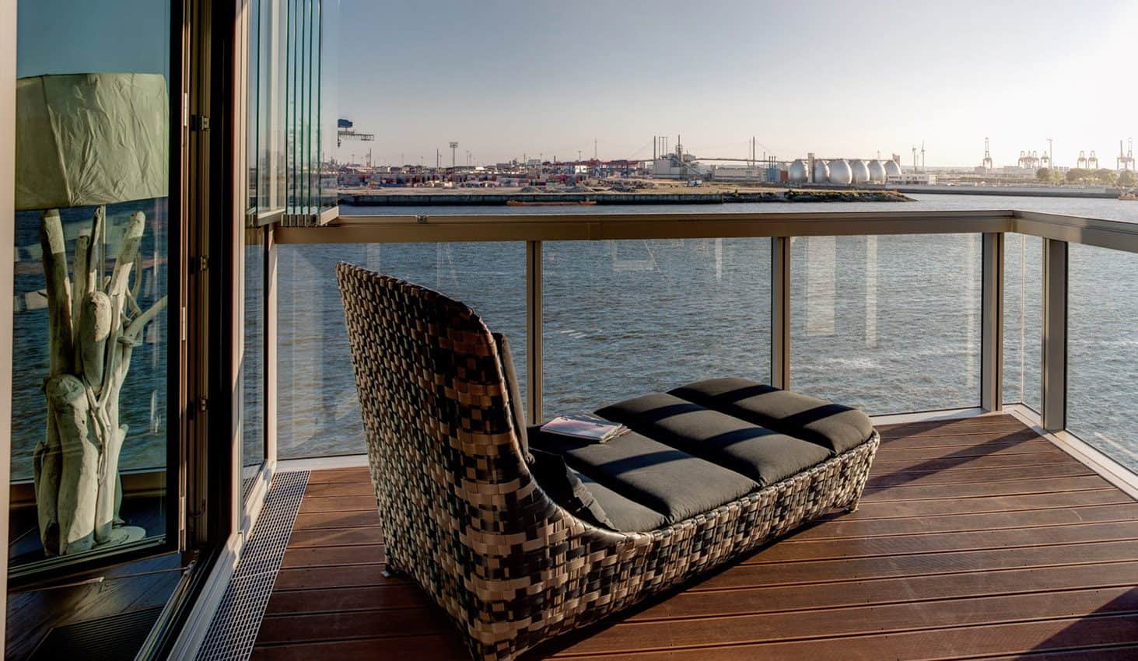
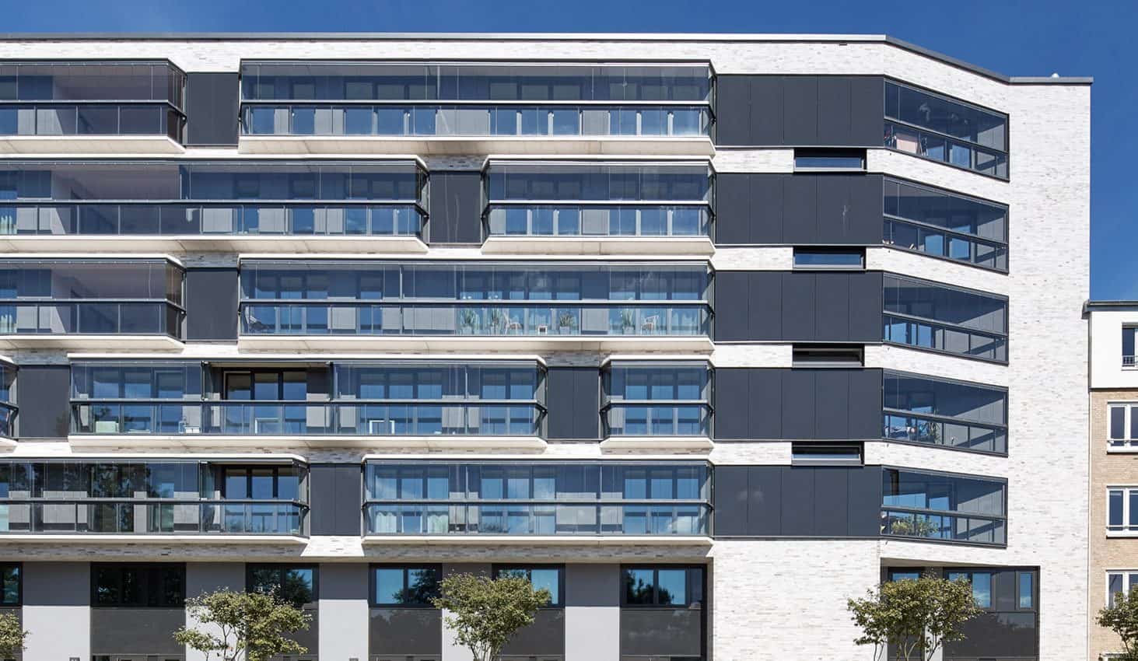
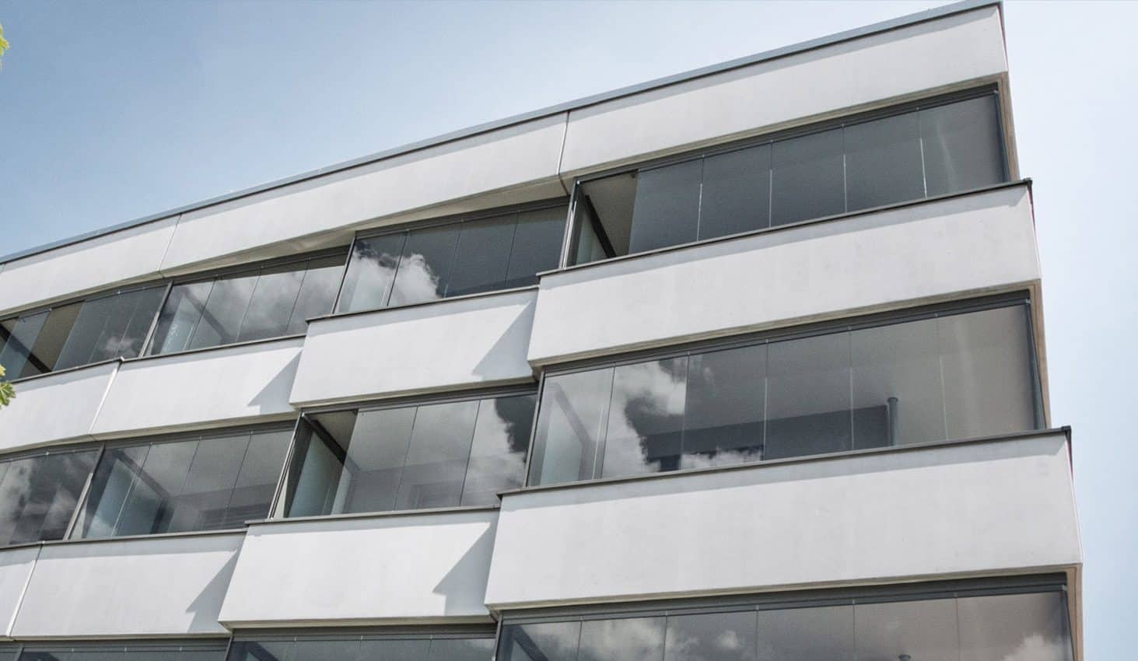
TECHNICAL DATA
Characteristics
Profile system
Panel sizes (max. width x height)
Profile thickness
Glazing
Max weight per panel
Sound insulation value
Solarlux SL25XXL
Top and bottom aluminium profiles, no vertical frames
0.8 m x 2.75 m
(special sizes available on request)
31 mm
8 – 15 mm
65 kg
Up to 26 dB (DIN52 210-3)
FEATURES
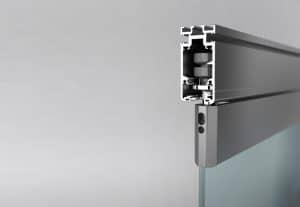
Engineered
Carriers with twin ball bearing runners and 65 kg load bearing, guarantee that the glass panels slide extremely smoothly.
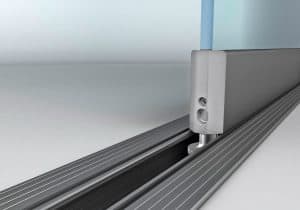
Barrier Free
The flush floor track ensures barrier free living for both patio or balcony.
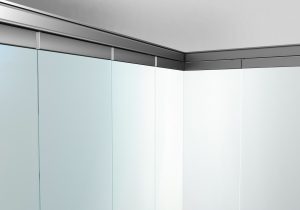
Transparency
The SL 25XXL frameless system is completely transparent whilst providing protection from rain and reducing noise.
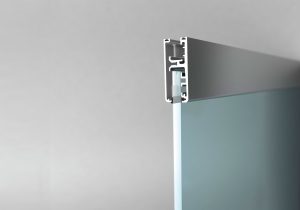
Safety
The single pane safety glass, which can accommodate glazing thicknesses between 8 – 15 mm, provides ample for high buildings.
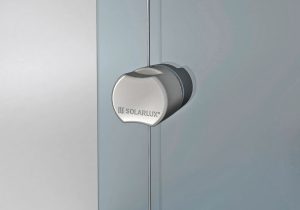
Opening
The release cable and knob provide easy internal and external one hand operation.
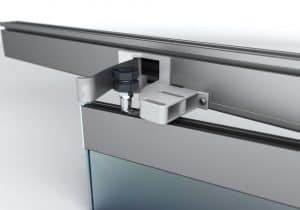
Ventilation
The lockable two-step ventilation allows controlled air circulation (optional).
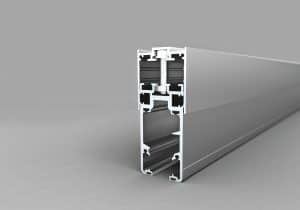
Height Adjustment
The height compensation profile allows adjustment of up to 35 mm for the panels even after installation.
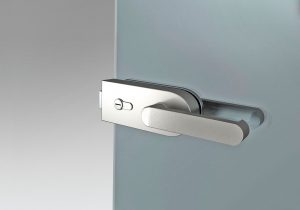
Security
As an alternative to the cable release a brushed stainless steel door handle can be fitted for added security (optional).
CONFIGURATIONS
Closing and Opening Position (View from Inside)
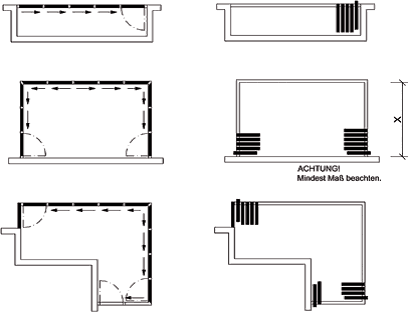
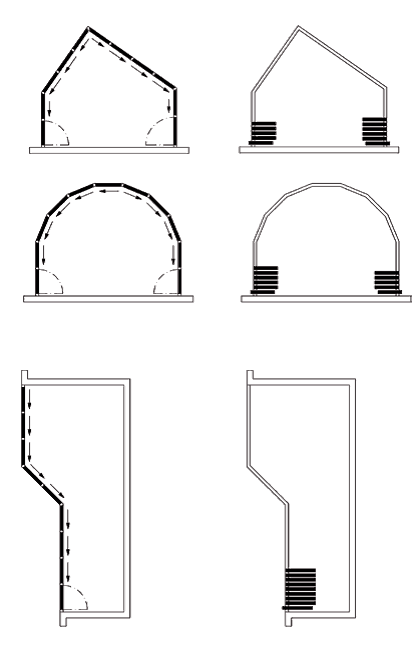
DOWNLOADS
![]() File Name Goes Here
File Name Goes Here![]() File Name Goes Here
File Name Goes Here![]() File Name Goes Here
File Name Goes Here
![]() File Name Goes Here
File Name Goes Here![]() File Name Goes Here
File Name Goes Here![]() File Name Goes Here
File Name Goes Here
Click edit button to change this text. Lorem ipsum dolor sit amet, consectetur adipiscing elit. Ut elit tellus, luctus nec ullamcorper mattis, pulvinar dapibus leo.
