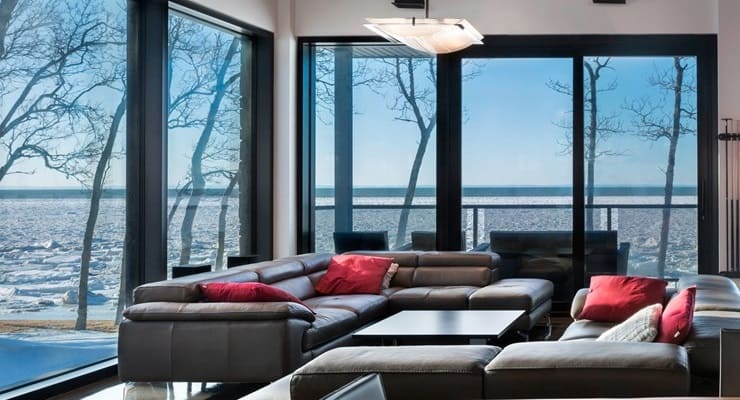Technal GALÈNE Lift and Slide System

Technal GALÈNE Lift and Slide System
Technal GALÈNE is a 126 mm module thermal break patio door featuring a lift and slide system and whose design has been optimized for use in large openings up to 10 m wide.
The lift and slide mechanism allows the guiding wheels to retract when the leaf is closed. This roller track system ensures smooth movement and easy operation despite the exceptional size of the leaves. The design of the pull handle allows for excellent grip.
A version without a thermal break is also available using the same configurations for geographical areas that do not have the same thermal constraints.



TECHNICAL DATA
Characteristics
Profile system
Panel sizes (max. width x height)
Max. weight per panel
Glazing
Locking mechanisms
Air permeability up to class
Water tightness up to class
Wind pressure resistance up to class
Mechanical test
Thermal performance up to
GALÈNE Lift and Slide
Aluminium with thermal-break profile system
Up to W 5.0 m x H 2.5 m (2-leaf)
Up to 300 kg
9 – 39 mm
2-, 3- or 4-point locking systems activated by a special handle (single or double)
4 (EN-1026)
7A (EN-1027)
C3 (EN-12211)
Class 3 (20,000 cycles) (EN-1191)
Uw (Thermal insulation) = 1.6 W/m².K with Ug = 1.0 W/m².K + Insulating spacer
FEATURES

A design with large dimensions
- The lift and slide system facilitates the safe movement of the leaves which may each weigh up to 300 kg and measure up to 2.50 meters high by 2.50 meters wide.
- Symmetrical glazed infills thanks to a mitre-cut peripheral opening frame.
- Technical glazing combining high levels of thermal, acoustic and security performance.

Locking mechanisms, ease of movement and security
- Security can be reinforced by the implementation of a multipoint locking system activated by a specially-designed handle.
- In all cases, this remains very easy to use, thanks, in particular, to the well-designed profile combined with the high leverage.
- The operation of the GALÈNE slider has received level 3 classification in accordance with the standard EN 1191.2001, following 20,000 opening and closing test cycles.
APPLICATIONS



DOWNLOADS
![]() File Name Goes Here
File Name Goes Here![]() File Name Goes Here
File Name Goes Here![]() File Name Goes Here
File Name Goes Here
![]() File Name Goes Here
File Name Goes Here![]() File Name Goes Here
File Name Goes Here![]() File Name Goes Here
File Name Goes Here
Click edit button to change this text. Lorem ipsum dolor sit amet, consectetur adipiscing elit. Ut elit tellus, luctus nec ullamcorper mattis, pulvinar dapibus leo.
